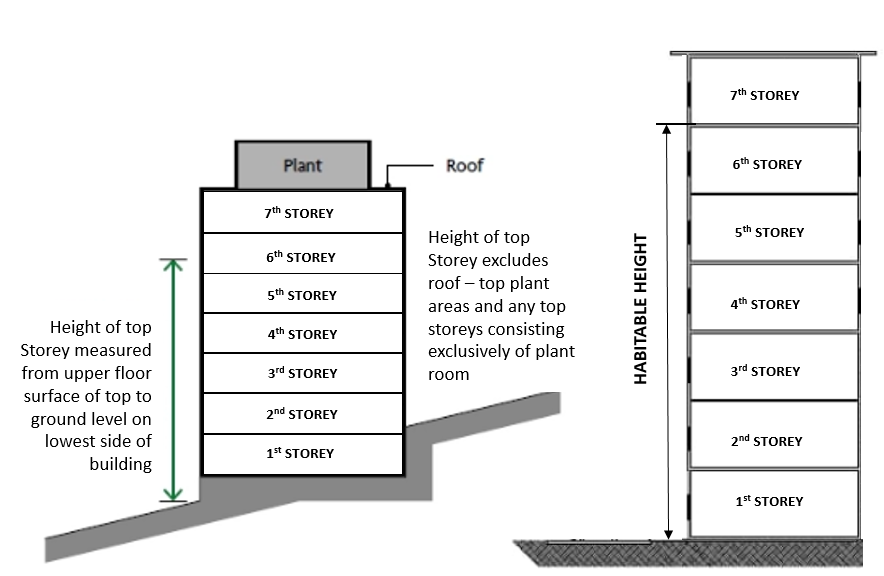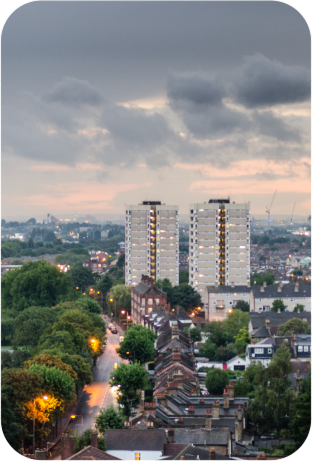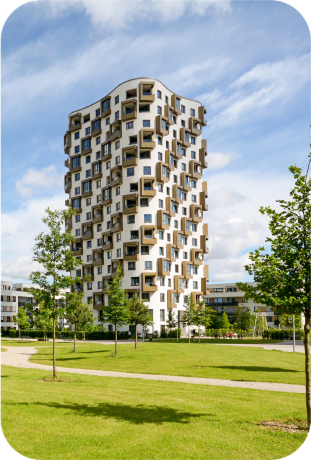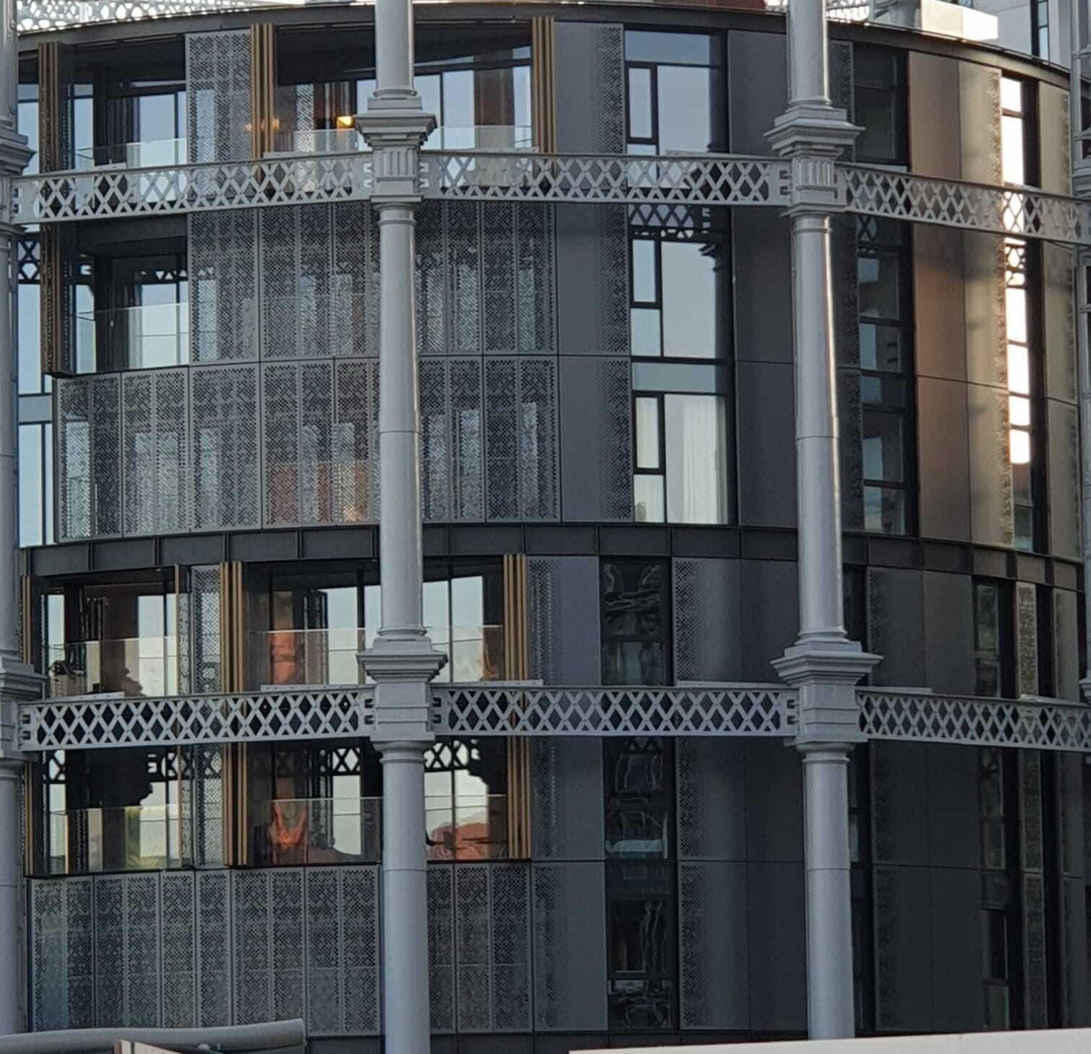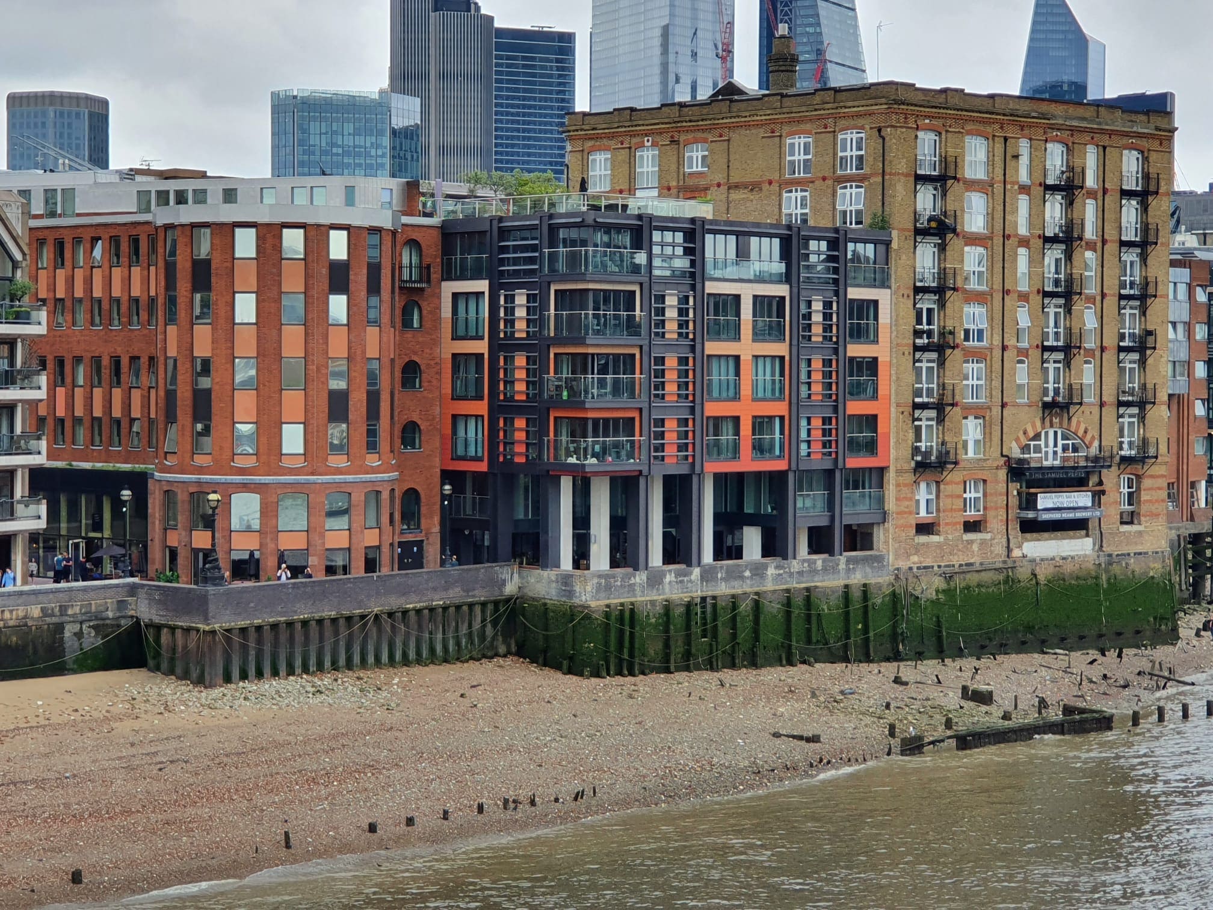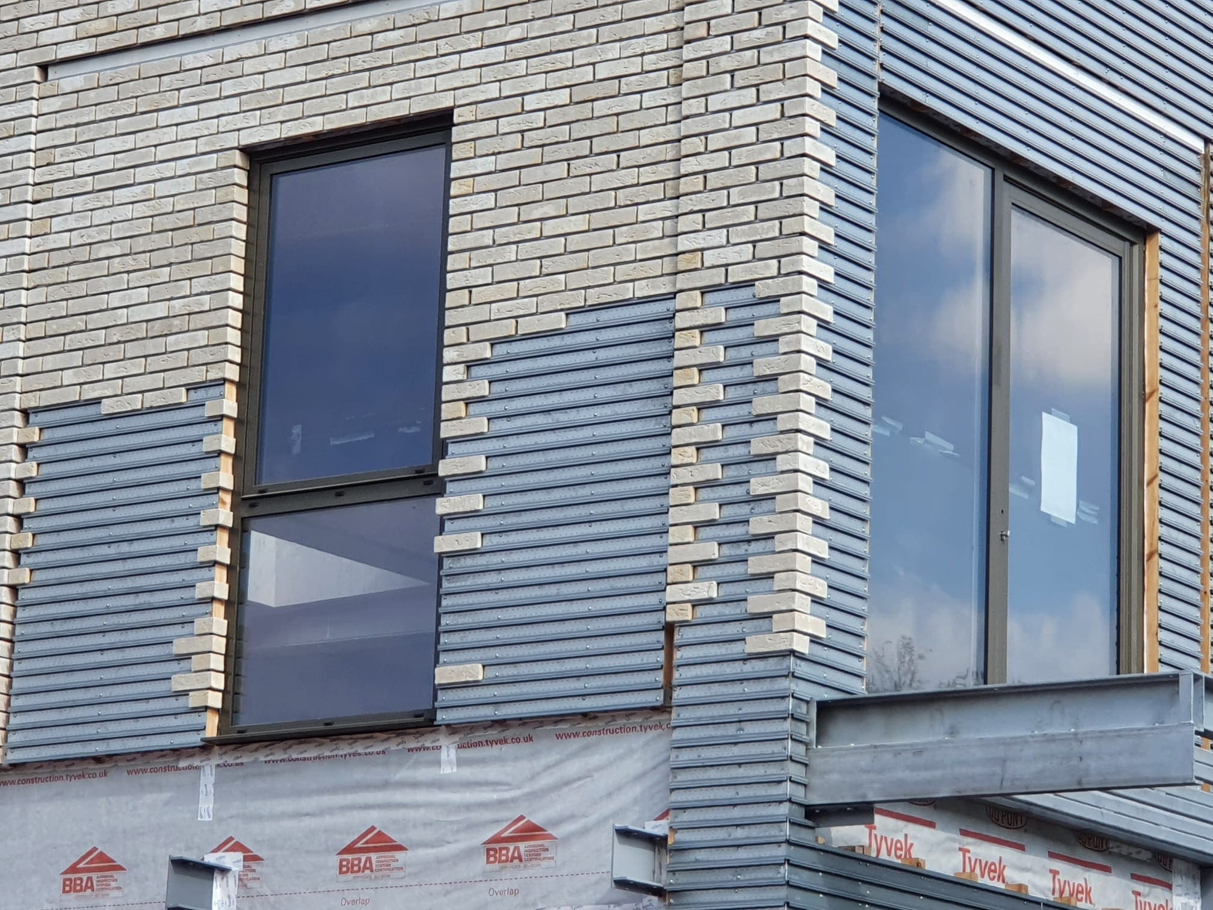Building Heights
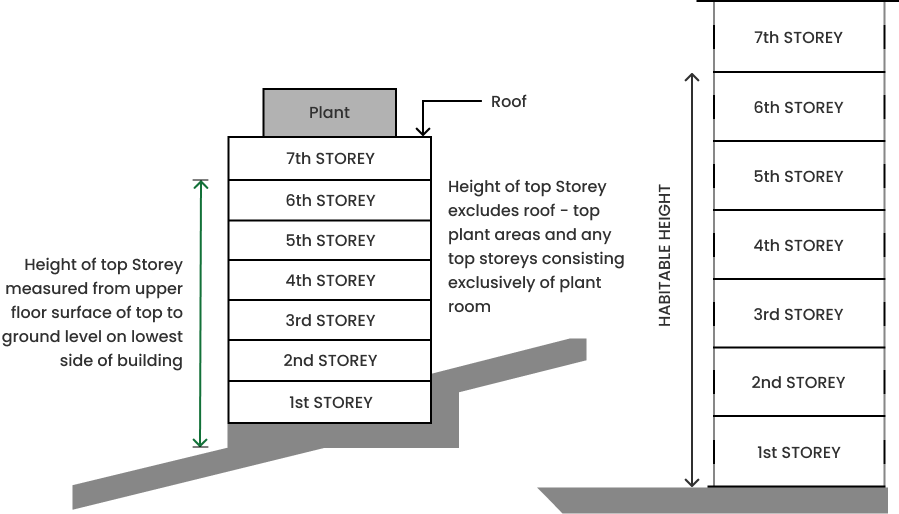
How to measure a Building Height for Fire Door Inspections
Fire door legislation now requires inspections of residents Apartment front doors, which means you need to know how to measure the height of your building to decide if this applies to your block, building heights also now govern how often inspections of communal doors should be carried out. On the 28th of June 2022, the government passed the Building Safety Act with the objective of transforming the quality and safety of UK building; while simultaneously instilling confidence that new buildings will be built better and that leaseholders will not have to pay out for fire safety works. This being only a year after The Fire Safety Act 2021 was passed. Together these Acts are transforming the way buildings are managed in the UK.
The Fire Safety Act 2021 requires that building owners of buildings 5 storeys or more, or which are over eleven metres in height carry out more frequent inspections of their fire doors and to inspect apartment front doors too In addition, the Building Safety Act holds builders accountable by limiting their ability to build new structures if they don't take responsibility for remedial fire safety works on their past buildings retrospectively for 30 years.
Both Acts require a building owner or the person who is in control of managing the building for them to knowing the height of their building, because the fire door inspection regime differs depending on the building height, and what constitutes a 'qualifying' building under The Building Safety Act does too. So, it has never been more important to know how tall your building is. We hope the following guide will help you discover if your building is above or below 11 metres. And, if your building is below 11 metres then communal fire doors must be inspected twice a year, if your building is above 11 metres then communal doors have to be inspected 4 times a year and apartment front doors too.
How to determine if a building height is more than 11 meters
One would imagine that you would just measure a building by measuring from the bottom of the top, yet it is not so simple and there are definitions to abide by.
Firstly, the ground (from where you start measuring) is defined as the lowest side of the building, but does not include any floors below ground level.
This is important as not all buildings are built on level ground, and as the diagram demonstrates, the measurement is taken from the lowest point of the ground floor.
Secondly, the height of the building is NOT determined by the roof as one may assume. The height is actually measured from the ground up to the floor level of the top floor, (where a person would stand). As well as the roof any roof-top plant areas and any top storeys consisting solely of plant rooms are excluded. Essentially, the rule is the highest floor which has someone living on it is where you measure to.
What counts as a storey under the Building Safety Act measurements?
When assessing whether the building is a relevant building by the terms of its floor court, only the storeys from ground level or above count. Any storey below ground level, such as a basement or underground car park, does not count; the ground floor is to be counted as the first storey.
As an example, a building with a underground car park, a ground floor and a first floor would be classified as two-storey and NOT a three-storey building. For buildings which contain mezzanine floors, these only count as a storey if the floor area is at least half of the buildings largest storeys area.
Building Safety Act height measurement - Practical step by step guide
- Determine the height of your building by establishing the lowest point to measure from. To do this, you should walk around the building and inspect the height difference from the DPC level to the ground. Where this height is at its greatest is the point at which the ground is at its lowest and the point at which you should start to measure.
- Now that you have the lowest point, measure up from the ground to the DPC level. Record this figure and take a photo as evidence of the point to which you deem to be the lowest.
- Go to the top floor of the building and the find the highest floor point; typically this is the same across the floor but for specific more unique buildings it could vary. Drop a measure all the way down to the ground floor. This can be done out of a window (after deducting from floor to window level), or by measuring down a communal stairway.
- Having established the measurement of the top floor to the ground floor, you need to establish the difference between the ground floor to the DPC level. This will give all the Building Safety Act height measurement you need to decide which fire door inspection regime applies to the building.
The maths to calculate the building height
Top Floor > Ground Floor + Ground Floor > DPC + DPC > Ground Levels = Building Height
Fire door inspections - the 11 metre rule
If you live in a building which is under 11 metres in height then the fire door inspection requirement under The Fire Safety Act 2021 is to inspect communal fire doors (this includes riser cupboards) twice a year.
If you live in a building which is over 11 metres in height then the fire door inspection requirement under The Fire Safety Act 2021 is to inspect communal fire doors (this includes riser cupboards) four times a year, and to on a best endeavours basis to inspect all apartments fire doors also.
How to measure a Building Height for Fire Door Inspections
Fire door legislation now requires inspections of residents Apartment front doors, which means you need to know how to measure the height of your building to decide if this applies to your block, building heights also now govern how often inspections of communal doors should be carried out. On the 28th of June 2022, the government passed the Building Safety Act with the objective of transforming the quality and safety of UK building; while simultaneously instilling confidence that new buildings will be built better and that leaseholders will not have to pay out for fire safety works. This being only a year after The Fire Safety Act 2021 was passed. Together these Acts are transforming the way buildings are managed in the UK.
The Fire Safety Act 2021 requires that building owners of buildings 5 storeys or more, or which are over eleven metres in height carry out more frequent inspections of their fire doors and to inspect apartment front doors too In addition, the Building Safety Act holds builders accountable by limiting their ability to build new structures if they don't take responsibility for remedial fire safety works on their past buildings retrospectively for 30 years.
Both Acts require a building owner or the person who is in control of managing the building for them to knowing the height of their building, because the fire door inspection regime differs depending on the building height, and what constitutes a 'qualifying' building under The Building Safety Act does too. So, it has never been more important to know how tall your building is. We hope the following guide will help you discover if your building is above or below 11 metres. And, if your building is below 11 metres then communal fire doors must be inspected twice a year, if your building is above 11 metres then communal doors have to be inspected 4 times a year and apartment front doors too.
How to determine if a building height is more than 11 meters
One would imagine that you would just measure a building by measuring from the bottom of the top, yet it is not so simple and there are definitions to abide by.
Firstly, the ground (from where you start measuring) is defined as the lowest side of the building, but does not include any floors below ground level.
This is important as not all buildings are built on level ground, and as the diagram demonstrates, the measurement is taken from the lowest point of the ground floor.
Secondly, the height of the building is NOT determined by the roof as one may assume. The height is actually measured from the ground up to the floor level of the top floor, (where a person would stand). As well as the roof any roof-top plant areas and any top storeys consisting solely of plant rooms are excluded. Essentially, the rule is the highest floor which has someone living on it is where you measure to.
What counts as a storey under the Building Safety Act measurements?
When assessing whether the building is a relevant building by the terms of its floor court, only the storeys from ground level or above count. Any storey below ground level, such as a basement or underground car park, does not count; the ground floor is to be counted as the first storey.
As an example, a building with a underground car park, a ground floor and a first floor would be classified as two-storey and NOT a three-storey building. For buildings which contain mezzanine floors, these only count as a storey if the floor area is at least half of the buildings largest storeys area.
Building Safety Act height measurement - Practical step by step guide
-
Determine the height of your building by establishing the lowest point to measure from. To do this, you should walk around the building and inspect the height difference from the DPC level to the ground. Where this height is at its greatest is the point at which the ground is at its lowest and the point at which you should start to measure.
-
Now that you have the lowest point, measure up from the ground to the DPC level. Record this figure and take a photo as evidence of the point to which you deem to be the lowest.
-
Go to the top floor of the building and the find the highest floor point; typically this is the same across the floor but for specific more unique buildings it could vary. Drop a measure all the way down to the ground floor. This can be done out of a window (after deducting from floor to window level), or by measuring down a communal stairway.
-
Having established the measurement of the top floor to the ground floor, you need to establish the difference between the ground floor to the DPC level. This will give all the Building Safety Act height measurement you need to decide which fire door inspection regime applies to the building.
The maths to calculate the building height
Top Floor > Ground Floor + Ground Floor > DPC + DPC > Ground Levels = Building Height
Fire door inspections - the 11 metre rule
If you live in a building which is under 11 metres in height then the fire door inspection requirement under The Fire Safety Act 2021 is to inspect communal fire doors (this includes riser cupboards) twice a year.
If you live in a building which is over 11 metres in height then the fire door inspection requirement under The Fire Safety Act 2021 is to inspect communal fire doors (this includes riser cupboards) four times a year, and to on a best endeavours basis to inspect all apartments fire doors also.
