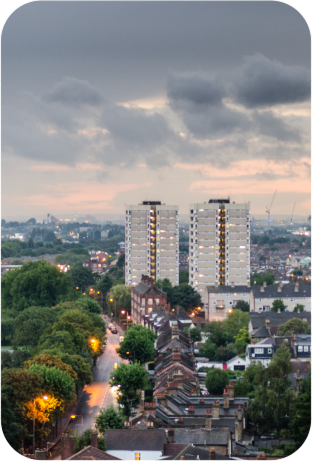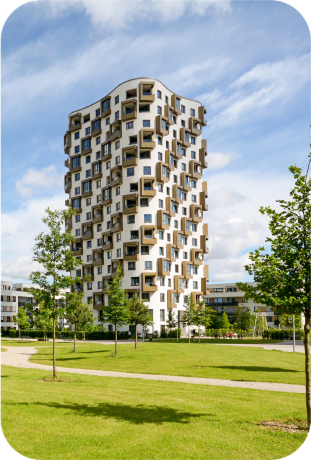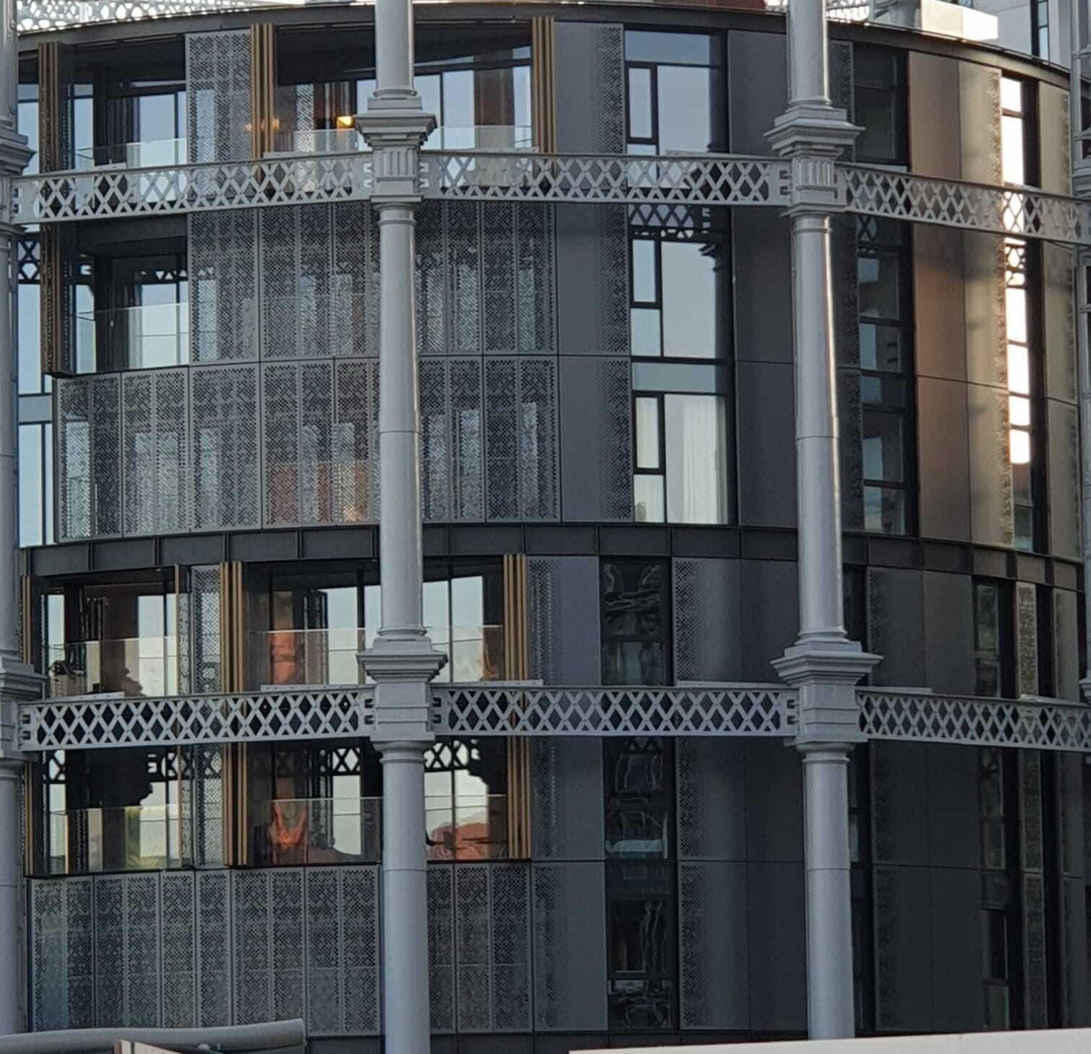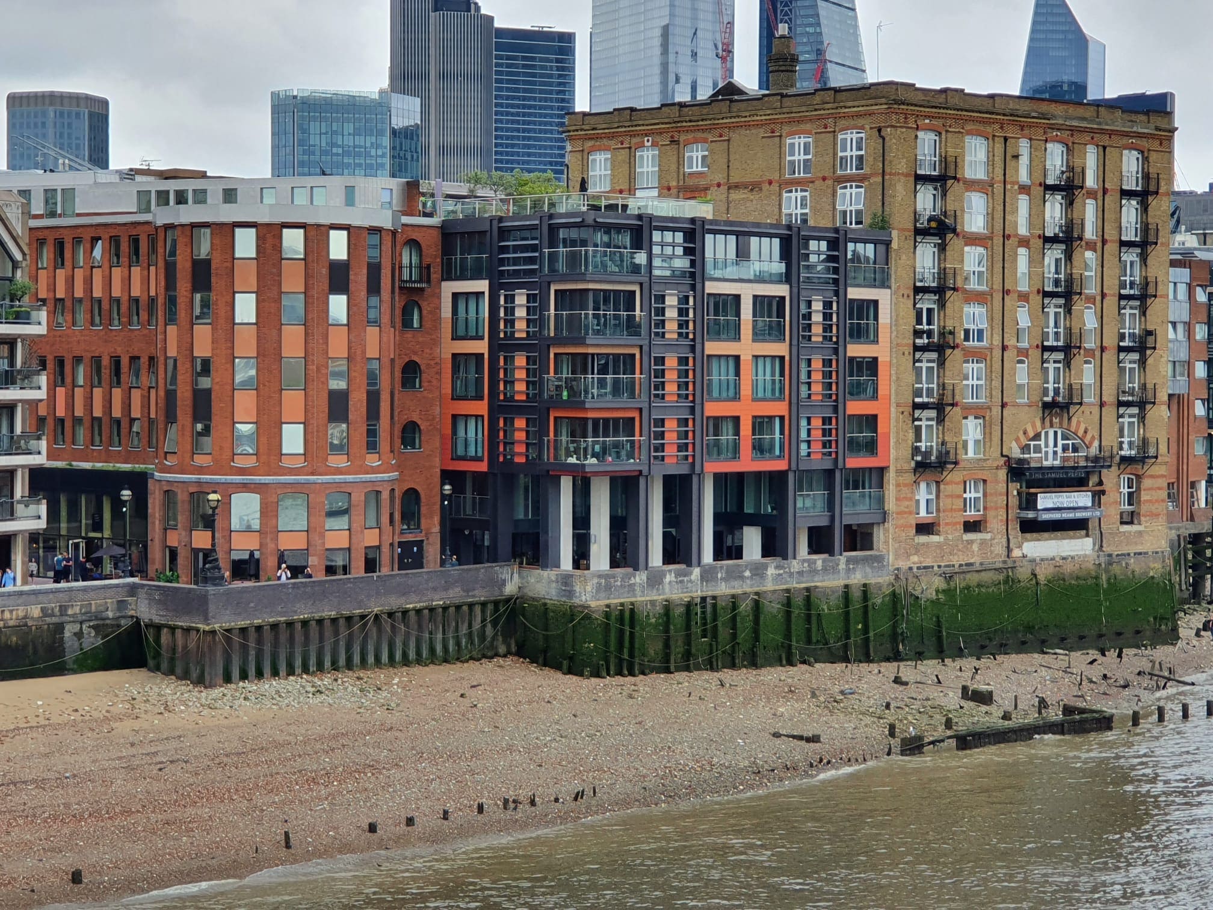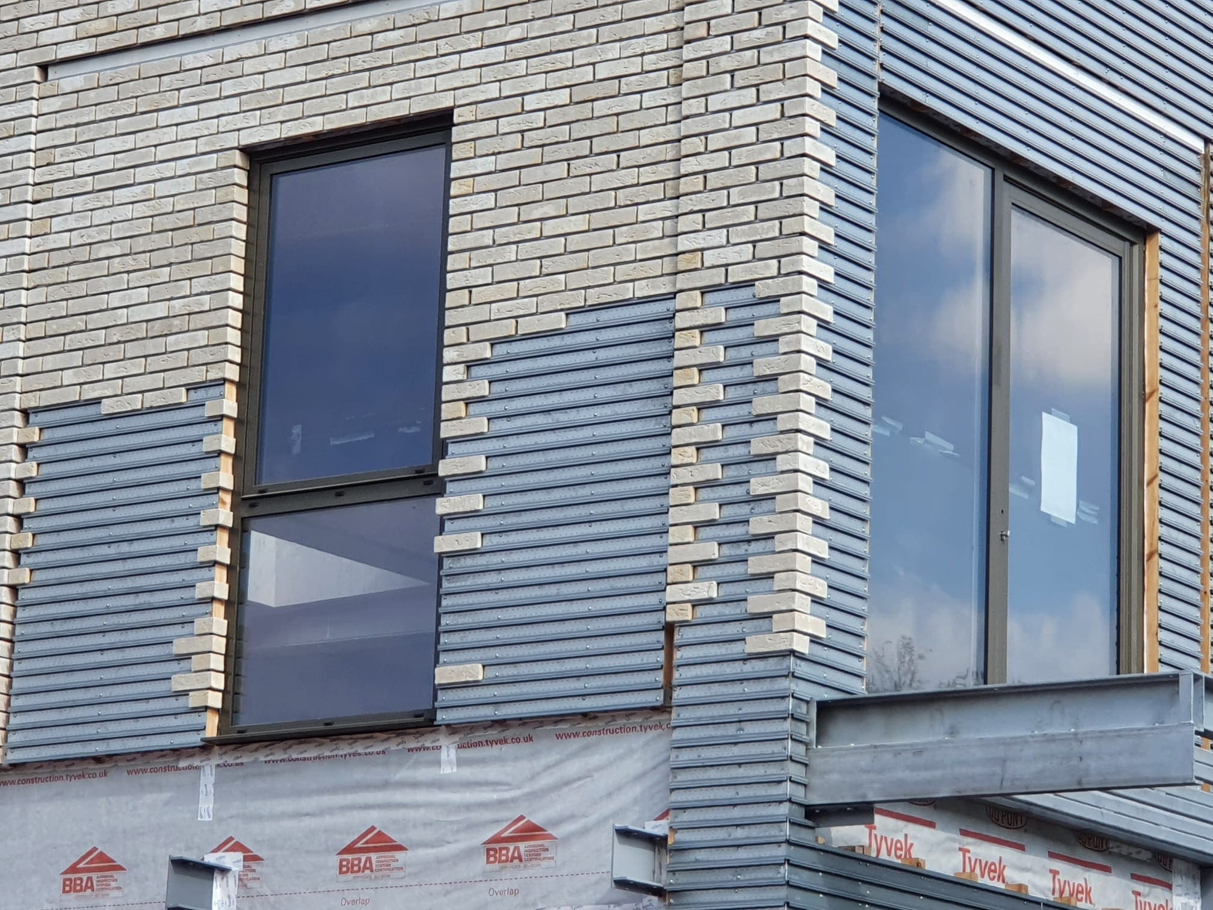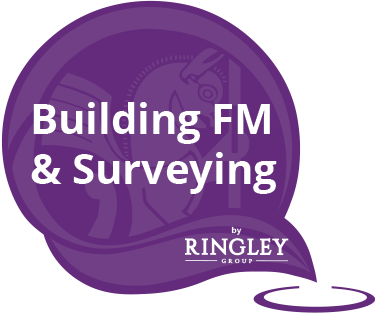
Fire Risk Assessment
Fire Risk Assessment
Our Fire Risk Assessors are members of the ISFM (Institute of Fire Safety Managers)
We carry out Fire Door Inspection Surveys, Fire Risk Assessments and project manage all things compartmentation and external wall systems 'EWS1' and PAS 9980
The law requires the Responsible Person to assess fire risks and have the audit trail to prove they have done so. The Fire Risk Assessment, and the actions taken to prove any high risk recommendations were acted upon are together critical to defend an investigation.
Our Fire Risk Assessors are members of the ISFM (Institute of Fire Safety Managers)
"We carry out Fire Door Inspection Surveys, Fire Risk Assessments and project manage all things compartmentation and external wall systems 'EWS1' and PAS 9980"
The law requires the Responsible Person to assess fire risks and have the audit trail to prove they have done so. The Fire Risk Assessment, and the actions taken to prove any high risk recommendations were acted upon are together critical to defend an investigation.
Introduction to Fire Risk Assessments

Regulatory Reform (Fire Safety) Order 2005
The 2005 Order requires that the Responsible Person must ensure a Fire Risk Assessment is carried out by a competent person.

The Fire Safety Act 2021
The Fire Safety Act 2021 amongst other things mandated that Owners private front doors must have a fire door inspection if the building is exceeds 11m in height (measuring methods apply).

The Building Safety Act
The Building Safety Act established a Building Safety Regulator and new construction gateways for higher-risk buildings, as well as access to redress going back 30 years for buildings with fire safety and some other issues.

Regulatory Reform (Fire Safety) Order 2005
The 2005 Order applies to all premises and nearly every kind of building, structure, or open space. It does not apply to homes and flats individually, but does apply to blocks or estates containing flats, since these have common areas. The 2005 Order requirements are a statutory obligation and the Responsible Person risks fines or imprisonment (see Section 32 of Part 4 of the Order) if they fail to comply.

The Fire Safety Act 2021
The Fire Safety Act 2021 amongst other things mandated that Owners private front doors must have a fire door inspection if the building is exceeds 11m in height (measuring methods apply).
The Fire Safety Act 2021 amends the 2005 Order and extends it to include the structure, external walls and common parts (as well as all doors between the domestic premises and common parts) where a building contains two or more sets of domestic premises. The requirement to inspect domestic doors, currently applies to buildings of any height in Wales only, but from January 2023 will apply in England to properties in excess of 11m in height.

The Building Safety Act
The Building Safety Act seeks to enact much of the Hackitt Review. It will establish a Building Safety Regulator to implement and oversee a stringent regime that will drive improvements in building safety for higher-risk buildings, as well as, performance standards in all buildings. It will also strengthen the obligations under The 2005 Order and seeks to ensure residents have a stronger voice and to create a new Homes Ombudsman Scheme. Access to redress will be extended to 30 years (by modifying limitation periods the under the Defective Premises Act 1972). It will therefore affect developers, owners, managers and occupiers of higher-risk buildings (currently defined as buildings with at least two residential units and at least 18 metres in height or seven storeys - measured to the floor level of the top storey, as opposed to ceiling or roof level).
PAS 9980: 2022

It is law that a Fire Risk Assessment must be carried out by a competent person. This is this the responsibility of the person in control of the building who is the Freeholder, Director of a Management Company and the Agent.

There are four legal requirements in respect of fire risk assessments.

Stage 1 - Risk Assessment Survey & Report
Stage 2 - Implementation of control measures and works

The duty to carry out a Fire Risk Assessment
The Act legally requires a Fire Risk Assessment to be carried out by a competent person (someone who has been trained specifically to carry out the Assessment). The purpose of the Fire Risk Assessment is to investigate what potential dangers exist in the property and what courses of action are recommended to deal with them. The person(s) in control of the building have a responsibility, to show what has been done to minimise the dangers and what procedures are in place, to manage potential fires should one occur. This should include drawing up a plan of action to deal with emergencies, protecting the property from flammable or explosive materials that may be stored on site, and holding regular reviews of the Fire Risk Assessment.
The “responsible person” under the legislation is the Freeholder, Director of a Management Company and the Agents of these entities. The duty explicitly extends to all occupants including employees, visitors, contractors, and passers-by whom must be considered when preparing the Fire Risk Assessment. Even if your property has only recently been built, the requirements of the Act remain unchanged. A former Fire Certificate alone is no longer valid.

Fire Risk Assessment Types
FRA stands for ‘Fire Risk Assessment’ The purpose is to call for action to be taken to reduce any risks found. Risks found are rated in terms of likelihood of occurrence and severity of impact using a simple traffic light (red, orange, green) rating system.
There are 4 types of Fire Risk Assessment:
- FRA Type 1 the most common and is a non-destructive assessment of the common parts only, including risers, communal doors, and a sample of flat doors. The purpose is to ensure that common parts of a building have arrangements in place for people to escape if there was a fire – such as clear signage pointing to entry and exit points.
- FRA Type 2 Where a Type 1 raises serious concerns that could increase the risk of fire spreading, a Type 2 Fire Risk Assessment is usually called for, often by the Fire Service. Typical triggers would be compartmentation issues highlighted in Fire Risk Assessment 1, or façade issues. Type 2 Fire Risk Assessments include destructive sampling – which means involving a contractor to open up and make good temporarily.
- FRA Type 3 This is a non-destructive comprehensive assessment (more than the law requires), covering all common areas of a building – and individual dwellings. A Type 3 Fire Risk Assessment considers all means of escapes (including those within individual dwellings), structures, and compartmentation between flats and any means of fire detection. A Type 3 Fire Risk Assessment is non-destructive – and is usually only considered necessary if there are fire risks within individual dwellings. Typically a Type 3 Fire Risk Assessments will inspect corridors and within service cupboards off the corridors, the survey also extends to both sides of the flat entrance doors
- FRA Type 4 As a Type 2 Fire Risk Assessments a Type 4 surveys include destructive sampling, but in both the common parts of a building and living areas – such as flats to take samples. Type 4 Fire Risk Assessments are only required when there is reason to believe there are serious defects in both common parts of a building or individual dwellings, or the interaction between the two.
PAS 9980: 2022
Government review of the ongoing cladding crisis, concluded the approach of the EWS1 scheme, was often too risk adverse and become part of the problem, not the solution. It is against this background, the British Standards Institute published the publicly available specification (PAS), a Code of Practice to provide a framework, for conducting fire risk appraisals of external wall construction and cladding (FRAEW), to assess the risk posed by potentially combustible materials, in a more holistic, contextual and risk-based professional judgement.

Dealing with the responsibility - 2 stages:
Stage 1 - Risk Assessment Survey & Report
Ringley carry out a survey and compile a report on the building to gather information to produce both a Health and Safety Assessment (a mandatory requirement under The Management of Health and Safety at Work Regulations 1999) and a Fire Risk Assessment (a mandatory requirement under the Regulatory Reform (Fire Safety) Order 2005), which includes an assessment of the external walls, concluding whether a separate PAS 9980 FRAEW is required. The survey/risk assessment uses two concepts throughout:
- To identify hazards – something that has the potential to cause harm.
- To identify risks – the chance, high or low, of that harm occurring.
The underlying concepts are:
- Identify potential fire hazards in the workplace,
- Identify people at risk,
- Evaluate, remove, reduce and protect from risk,
- Record, plan, inform, instruct and train,
- Plan for regular review,
- Prepare an Emergency specific to the ‘workplace’ and will detail the pre-planned procedures in place for use in the event of a fire.
Stage 2 - Implementation of control measures and works
Implementation includes drafting a schedule of control measures and implementation works. At Ringley, our Fire Risk Assessment generates necessary actions, which automatically pass to our Property Management team, to budget for Major Works where necessary. Ringley Building Surveying & FM can then implement these remediation works, by identifying suitable contractors to invite to tender, analysing tenders and appointing a contractor as well as project managing the works on site, through our Contract Administration Services.
Qualified Fire Safety Engineers & Services
Our Fire Safety Team are Institute of Fire Safety Management qualified and can assist with a range of Fire safety advice and tendering of remedial works.
We offer Client friendly Building Surveying Services
Building Surveying is about following knowing how buildings have been built over the years, the different materials that were available at the date of construction, what with hindsight we now know about such materials in order to follow the trail of suspicion and report on defects and remedies. Our role is to package this in clear, helpful advice..
Find out more right now
Why not give us a call and speak with one of our in-house experts?






