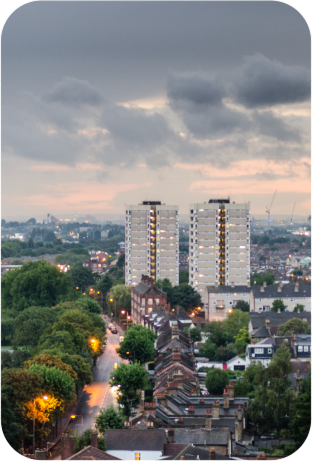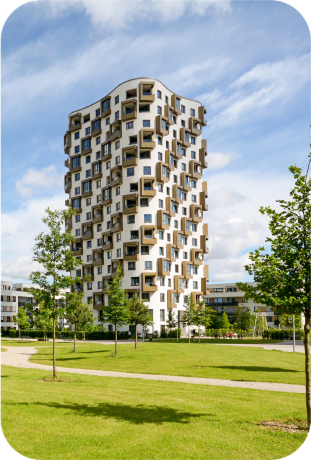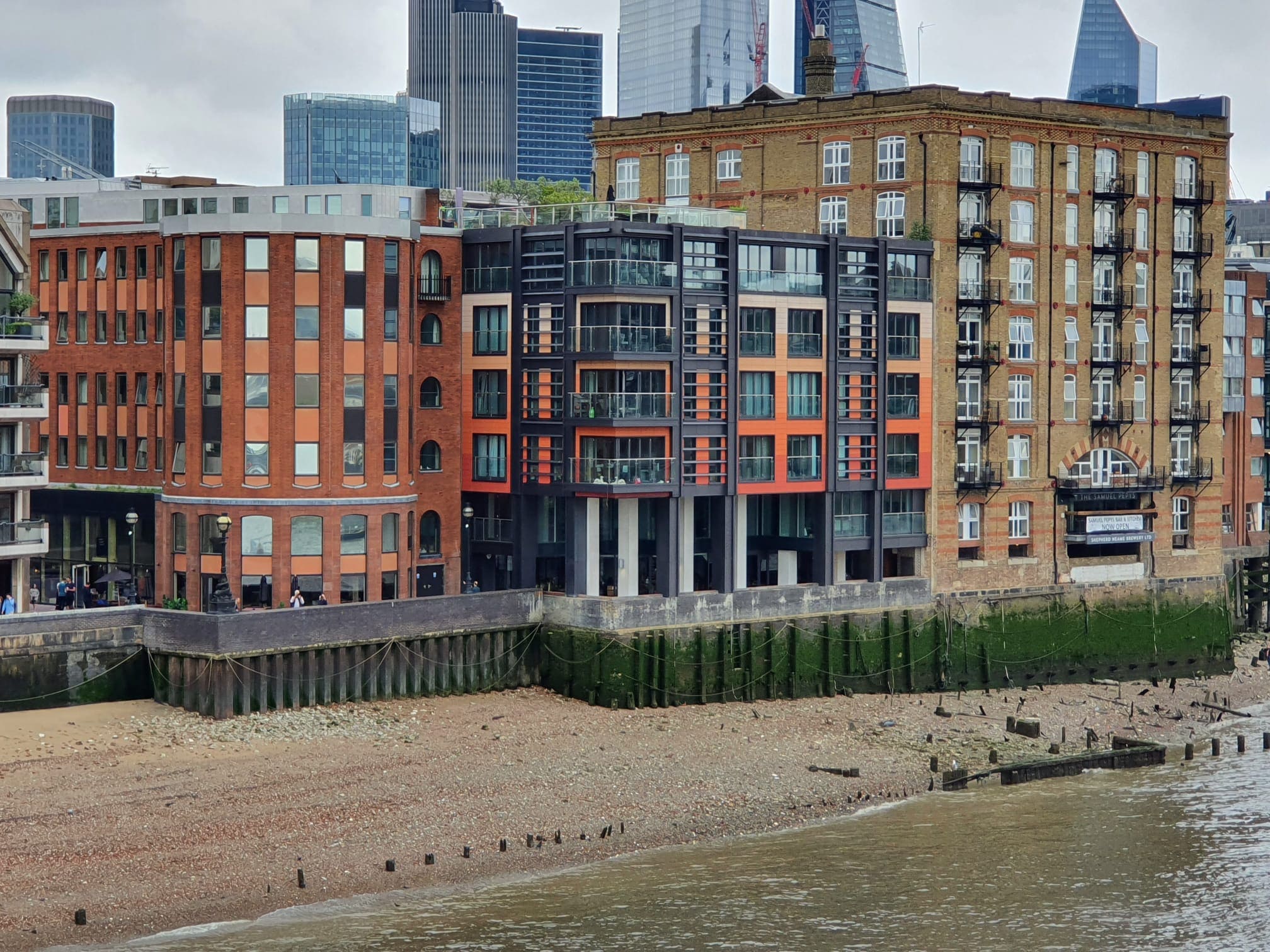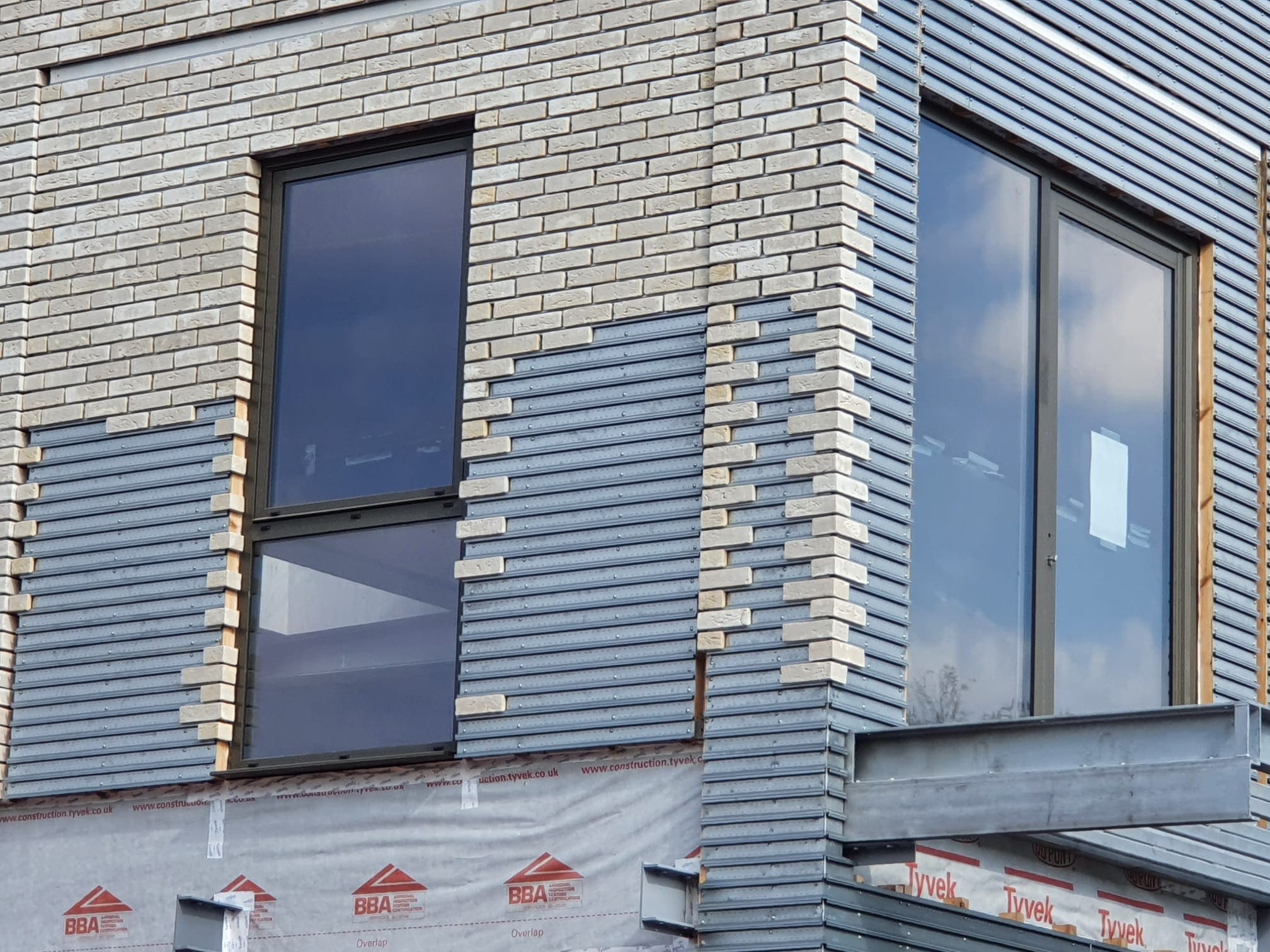 Mary-Anne Bowring 02/09/2020
Mary-Anne Bowring 02/09/2020
 640
640
 0
0
The Housing Crisis and Current Challenges
- Rising rents, stagnant house prices, and a housebuilding industry reliant on overseas buyers and government programs like Help to Buy are contributing to the UK's ongoing housing crisis.
The Volumetric Planning Solution
- One potential solution to the crisis could be a shift towards volumetric planning, which reimagines living space by optimizing vertical and compact living layouts to fit modern needs. This approach could help reduce space requirements while maintaining functionality.
Minimum Space Standards and Use Classes
- Current UK housing standards focus on floor area but don’t account for innovative use of space. To bypass these standards, developers might shift from the C3 use class (dwelling houses) to C1 (hotels), which presents both challenges and opportunities, especially when seeking approval for compact living designs.
Co-Living and the Shift Towards Compact Living
- planetrent.co.uk/blog/five-reasons-to-love-coliving'>Co-living, which involves downsizing private space while enhancing communal areas, is gaining traction in cities like Amsterdam, and across Asia. This could offer a solution to urban living challenges by providing affordable, functional living spaces while fostering community.
Overcoming Planning Challenges with C1 Use
- Developers can use the C1 use class to avoid some of the space limitations of the C3 use class. However, this route involves paying VAT on rent and could face criticism or enforcement issues if the space is ultimately used as a longer-term residence, disguised as a hotel.
Space Efficiency Through Volumetric Design
By increasing the height of living units (e.g., from 2.4m to 3.7m), developers could reduce the floor space required for a unit, potentially allowing designs as small as 20sqm. Innovative design elements, like galleried studies and multi-purpose spaces, could make smaller spaces feel larger and more versatile, making them more attractive to modern renters and buyers.





Meet our Expert Property Commentators



























