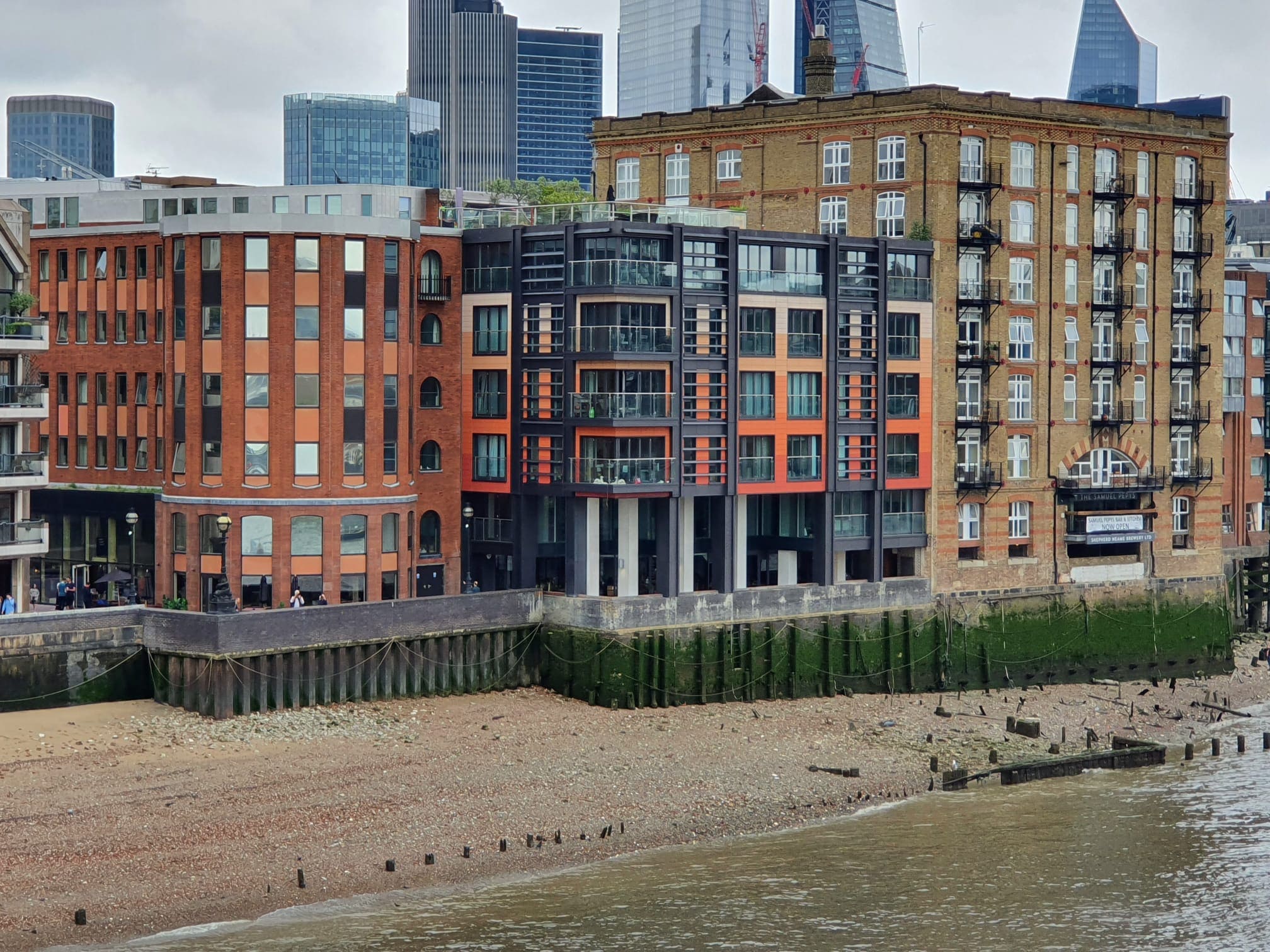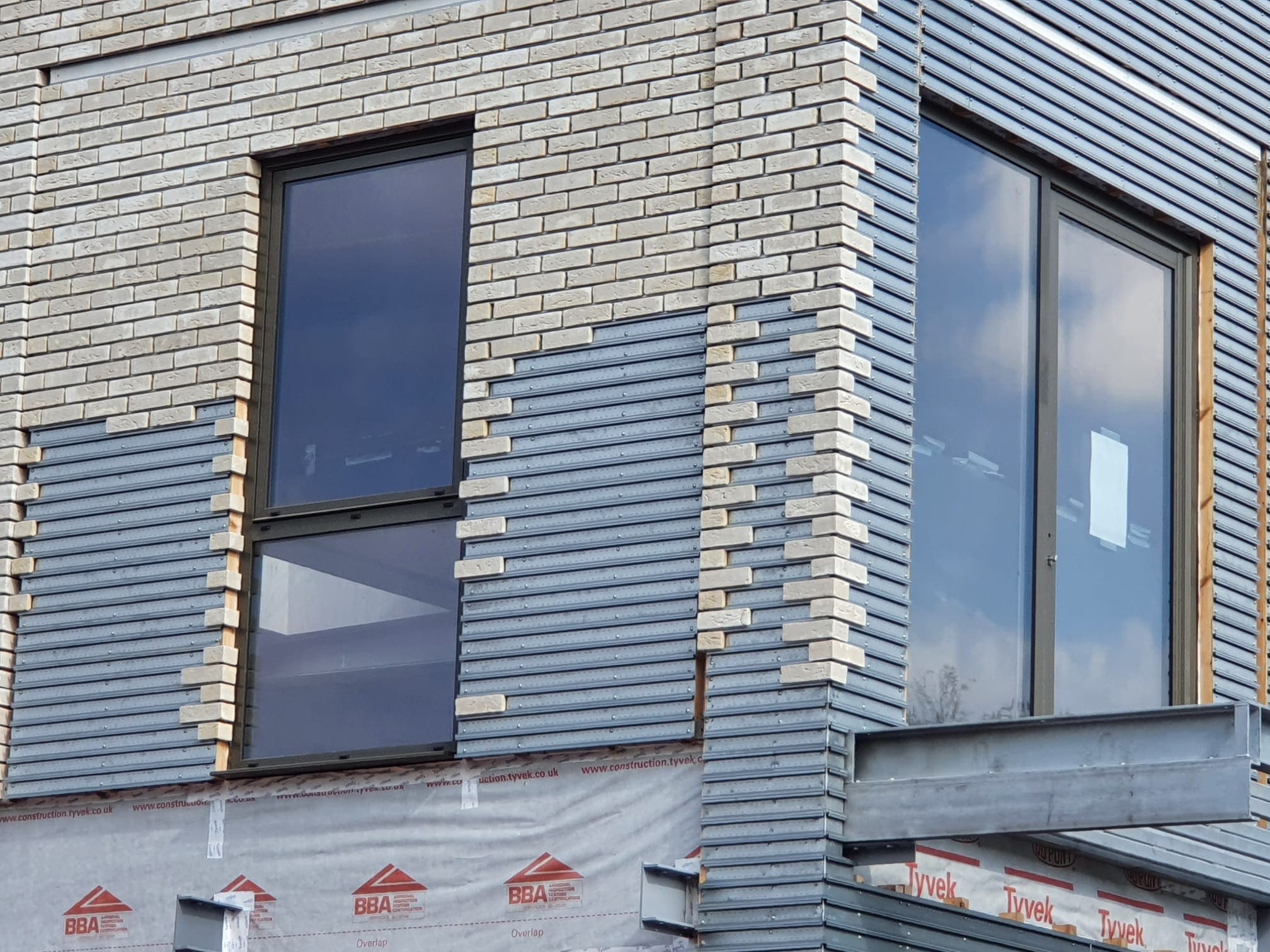The surveyor’s role in preparing a specification
A Surveyor when preparing a specification for a major works project should with reasonable skill, care and diligence assess the fabric of the building to the extent of the Clients instructions to specify works he/she deems necessary to maintain or enhance the building.
A specification of works differs from a “Schedule of Dilapidations” or “Schedule of Wants of Repair” which would normally benchmark the condition of a building against the clauses of the lease which dictate the standard or frequency by which the building must be maintained.
Other key differences include that a “Schedule of Dilapidations” or “Schedule of Wants of Repair” would not normally include quantities or methods of procuring the works. Ie. a “Schedule of Dilapidations” or “Schedule of Wants of Repair” might say
Item Action Lease Clause
- Item: Cracked tiling to hallway 12sq
- Action: Replace
- Clause: Clause 3.1, Schedule 2
In contrast a specification of works might say
Item: Remove skirting boards, take up 12m² of tiling to hallway & dispose of. Prepare floor substrate by scraping off tile adhesive to a level floor finish to ensure that in laying adhesive for new tiles the overall floor height is not raised. Buy “name of tile”, from “supplier” or other equivalent as approved by the Contract Administrator prior to laying. Lay using “name & manufacturer of adhesive”. Grout using “colour of grout, name & manufacturer”..
The copyright of the Specification of Works belongs to the Surveyor, together with maintenance manuals or other documents, drawings, maps, photographic and other records, models and presentation materials prepared by him/her.
It is industry practice that a specification of works is divided into 3 sections:
- Preliminaries
- Materials & Workmanship
- Schedule of Works
Some specifications may also include a “drawing issue register” where there are design drawings included.
Materials & Workmanship
This is the part of a Specification of Works that details the method of working, what the benchmark or the quality standard required is and highlights matters that will affect the workmanship, ie, at certain temperatures some work cannot be undertaken, for example many manufacturers state that their paint products should not be used in temperatures of less than 11 degrees centigrade.
This part of the specification may include manufacturers product guidance notes and methods of application and/or may refer to guidelines for working established by the Building Research Establishment (BRE) or a relevant British Standard (BS) reference code.
Schedule of Works
This is the part of the specification where the works are specified. The Surveyor’s skill in specifying the works should make pricing of the Specification of Works straight forward for the Contractors asked to tender. This is achieved by the Surveyor stating not only what he/she wants done but the quantity,
- replace 3.7 linear meters of flashing but also making it clear what materials he is expecting to see
- replace 3.7 linear meters of flashing with Code 4 lead flashings, minimum width 150mm and how he/she wants it fitted
- set at least 5mm into pointing of the brick parapet wall and then sealed with a sand and cement filled before shaping and bending to dress the juncture where the roof covering meets the parapet wall
Insights, articles & blogs
INDEXAll content © copyright 2025. Ringley Limited. All Rights reserved. Ringley Limited, incorporated and registered in England and Wales.
Registered office: Ringley House, 1 Castle Road, London, NW1 8PR. Company No. 12416807
Terms of use | Privacy Policy | Modern slavery act | Health and Safety Policy | Anti Bribery and Corruption | COVID-19 risk assessment












