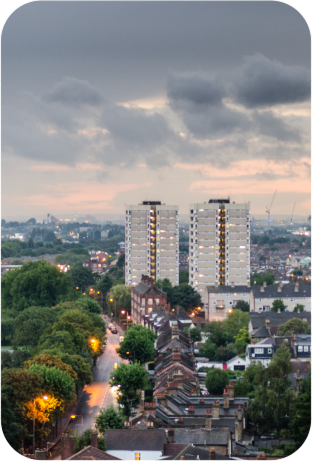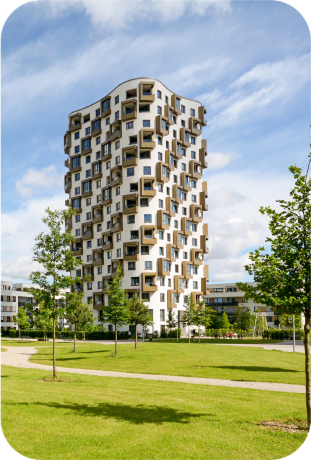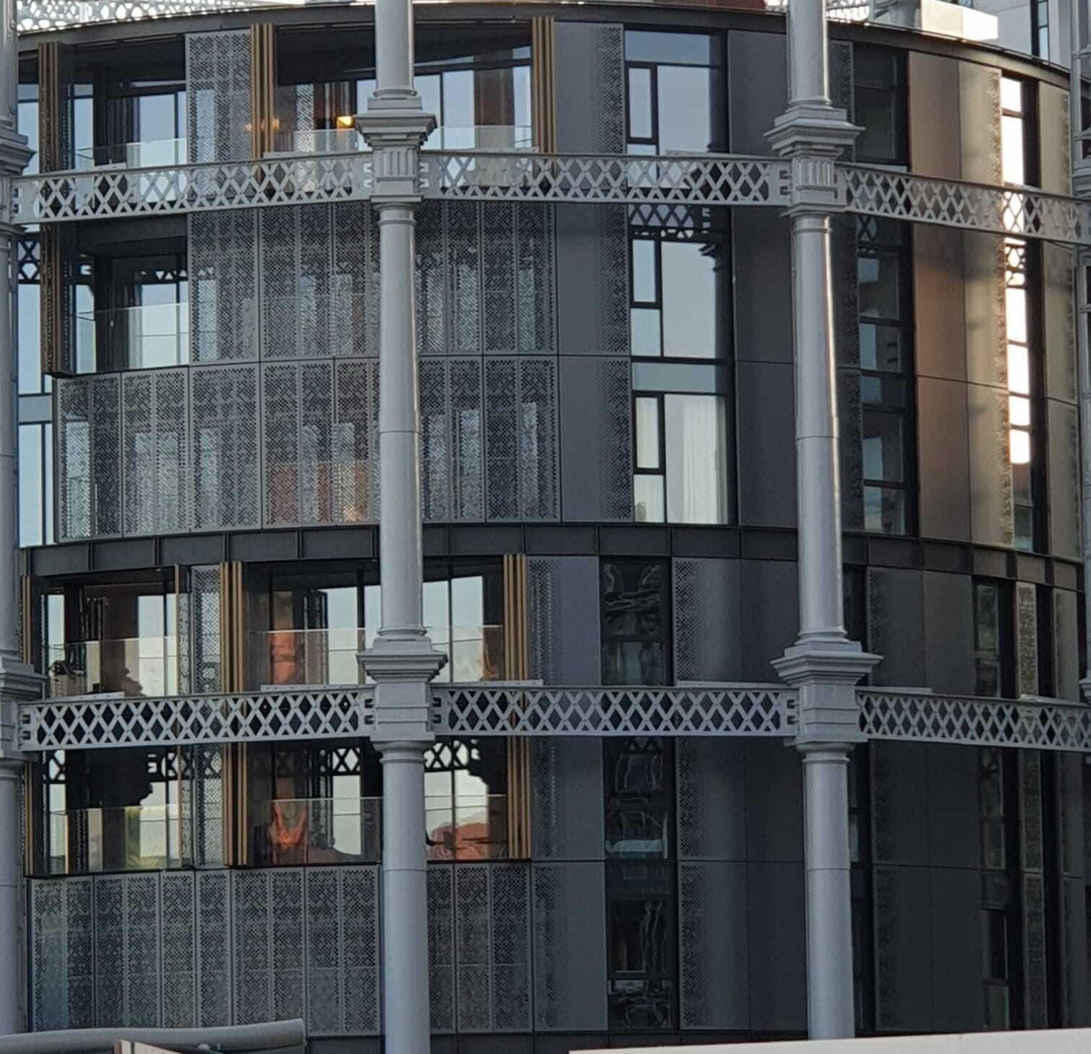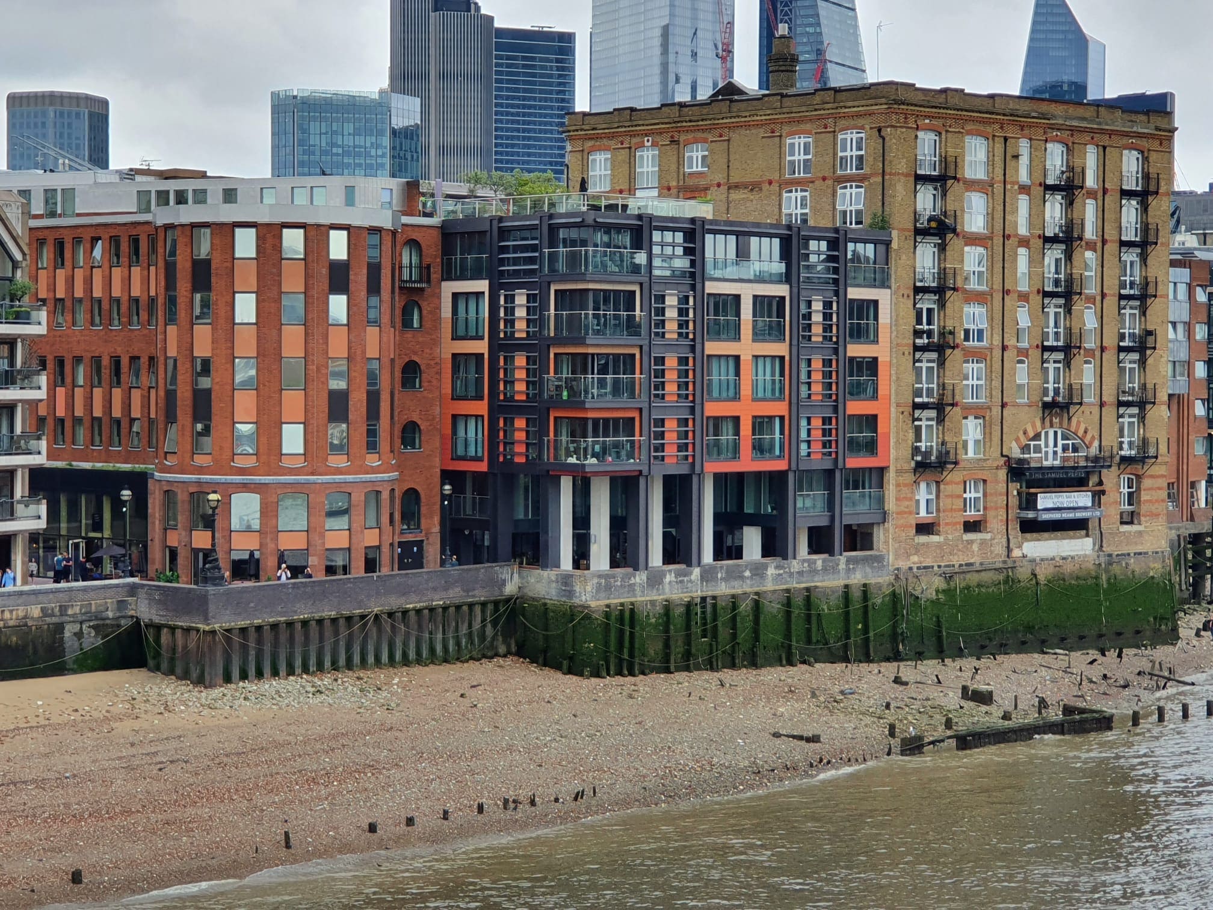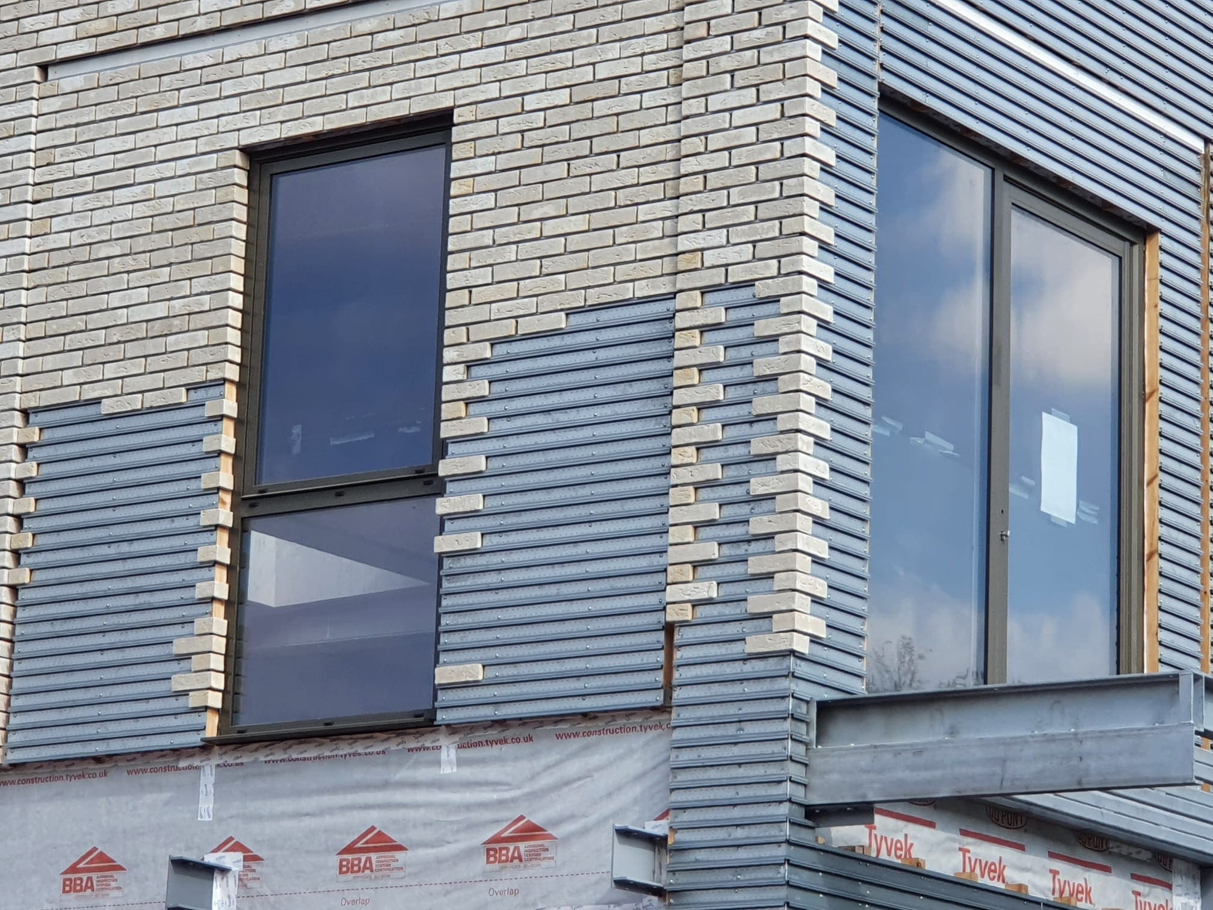 Mary-Anne Bowring 23/11/2023
Mary-Anne Bowring 23/11/2023
 310
310
 0
0
Why Are Blocks Measured, and Why Are These Surveys Important
Measuring blocks is a crucial process conducted in the UK for accurately documenting buildings or sites through detailed drawings, including floor plans, elevations, and section drawings. An architect, designer, or a dedicated survey company, especially for complex projects, carries out this survey. The primary objective is to obtain precise measurements, which are then used to create accurate drawings.
- The level of detail in surveying a block can vary.
- Basic surveys cover walls, doors, windows, and level changes.
- Surveys that are more detailed encompass additional information, such as electrical layouts, plumbing, and other precise data.
These comprehensive data and drawings provide the foundation and information needed for the design and execution of construction projects. In conducting a measured block survey, advanced technical equipment like 3D lasers and GPS systems may be used for complex structures. Traditional tools such as tape measures, pens, and paper are sufficient for smaller-scale projects. Regardless of the method employed, the accuracy and completeness of the measured survey are critical for successful and well-informed project planning and execution.
Professional surveying companies that provide measured surveys accurately record all structural and architectural elements of a building. The data is used for creating floor plans, elevation, and other block details. While there are many ways of documenting data, the most accurate method, as recommended by experts, is the one using 3D laser scanners.
Why Are Blocks Measured, And What Types Of Surveys Are Carried Out
Measured surveys are crucial in various aspects of property development and construction projects. They are required for the following purposes:
Property Developments
Measured surveys are essential in property development projects to gather accurate information about the existing building or site. This information helps developers assess the project's feasibility, determine space utilization, and plan for future construction or renovations.
Building Applications
Measured surveys are required when submitting building applications to get planning permissions or comply with building regulations. The surveys provide authorities with detailed documentation of the existing structure, ensuring that the proposed development meets the necessary guidelines and requirements.
Project Design and Renovation
Measured surveys provide architects and designers with precise measurements and data for creating accurate design plans and visualizations. These surveys help ensure the proposed design integrates seamlessly with the existing structure and maximizes the available space.
As-Built Documentation Drawings
After a construction project, as-built surveys capture the actual dimensions and layout of the building or structure. These surveys help create as-built documentation drawings that accurately record the finished construction. As-built drawings are crucial for future reference, maintenance, and potential modifications or renovations.
Monitoring Quality
Measured surveys can also be used for ongoing monitoring of structural health. By periodically conducting surveys and comparing the data to the original measurements, any changes or deformations in the structure can be detected early. This allows for timely maintenance and intervention to ensure the structural integrity and safety of the building.
Quality Control
Measured surveys contribute to quality control during and after the construction process. By comparing the as-built measurements to the original design plans, construction teams can ensure that the project is executed accurately and according to specifications. These surveys help identify deviations or errors that may need correction to maintain high construction standards.
Importance of Measured Surveys in Property Development
Measured surveys are a cornerstone in property development, ensuring that accurate information is gathered for various aspects of construction. Whether for assessing space utilization, securing planning permissions, or monitoring structural integrity, these surveys provide a detailed and reliable foundation for successful project execution. By utilizing advanced technologies like 3D laser scanners and traditional methods, they contribute significantly to accurate design, quality control, and long-term maintenance, making them indispensable in modern construction practices.
Survey & Valuation





Meet our Expert Property Commentators

















